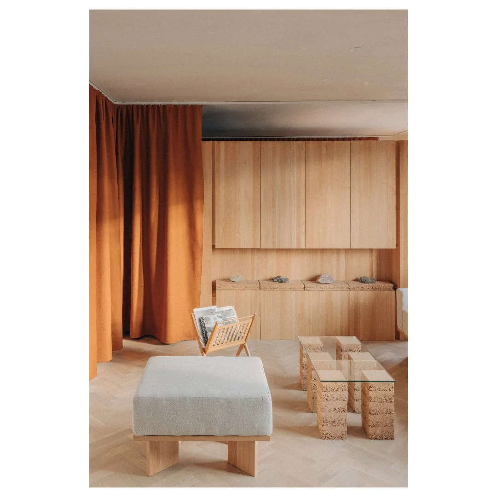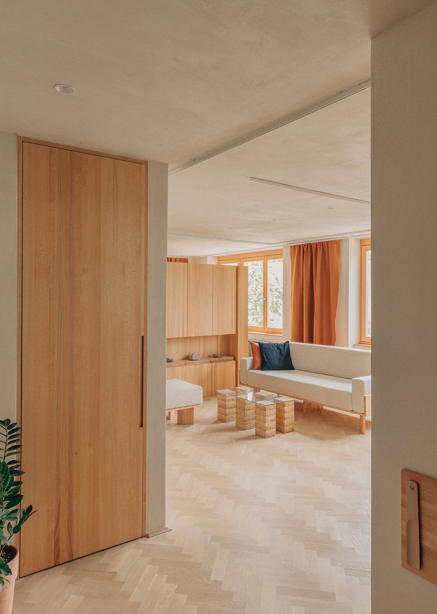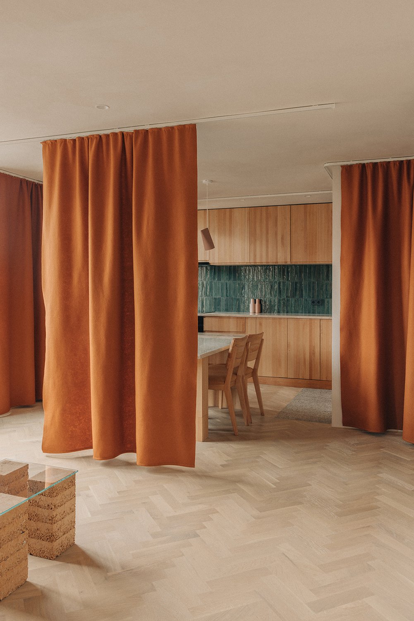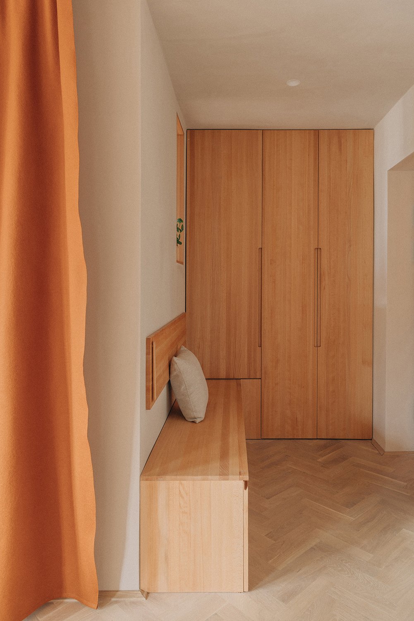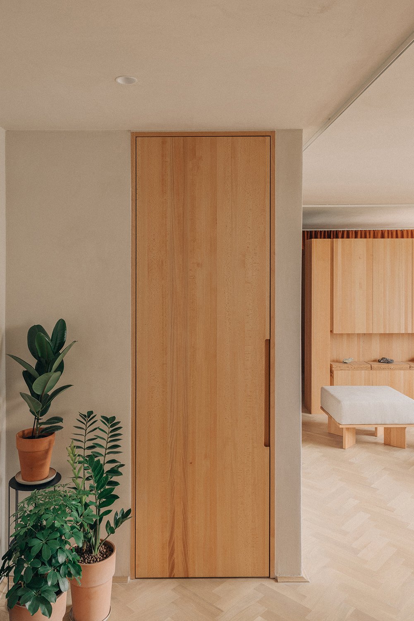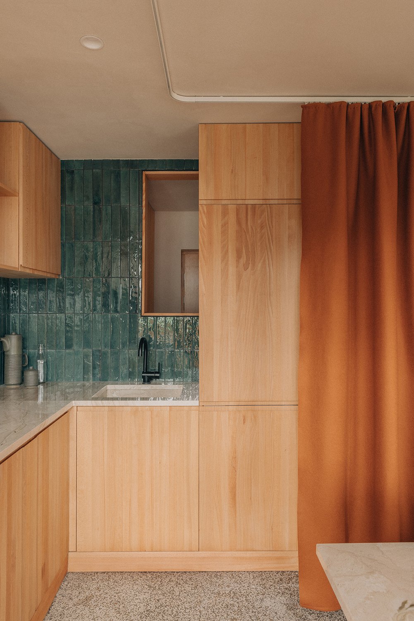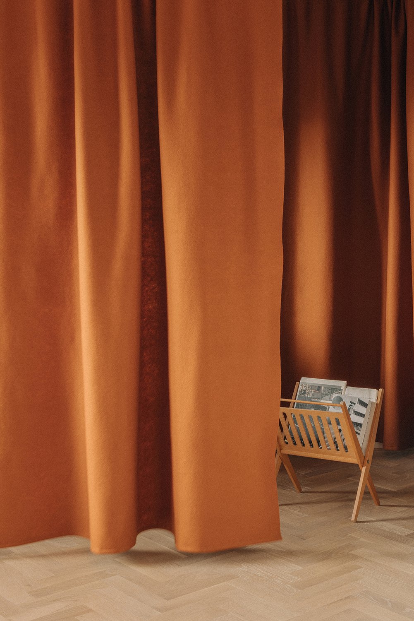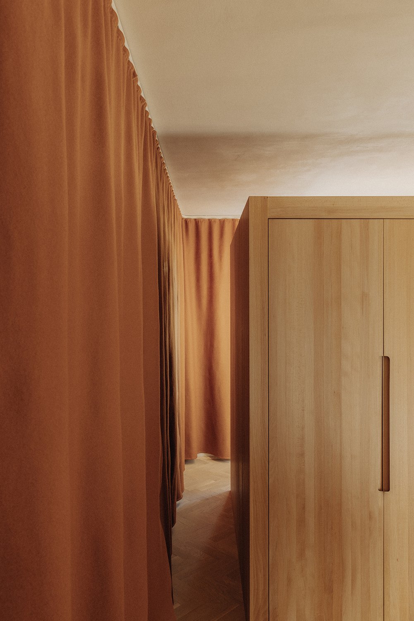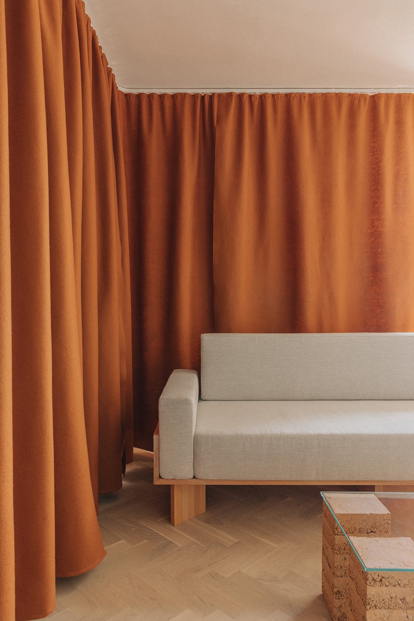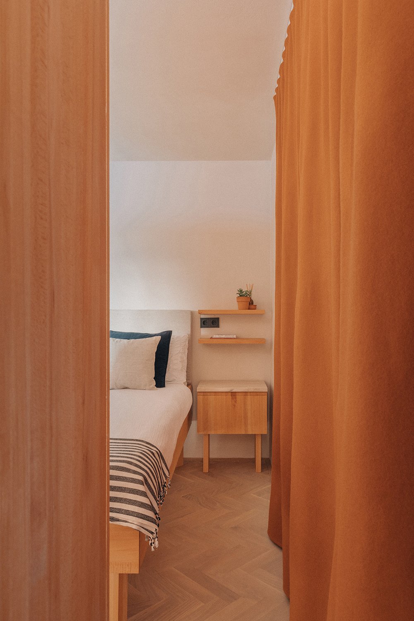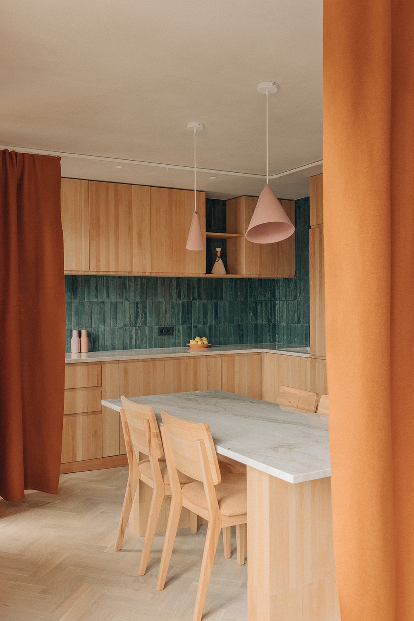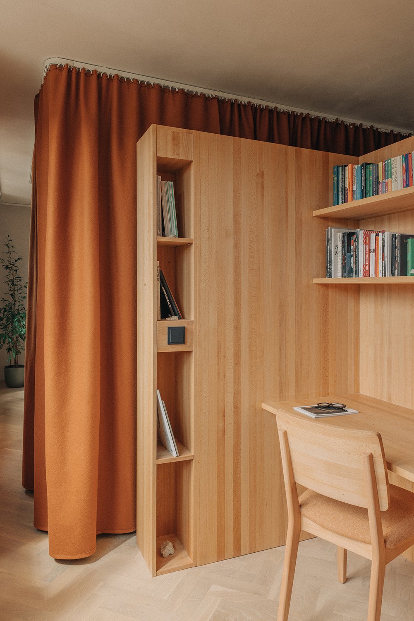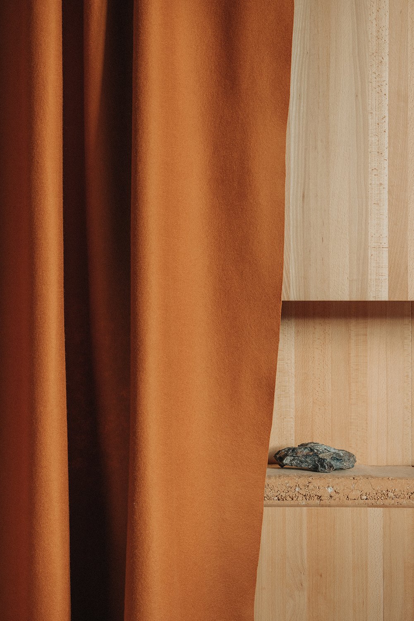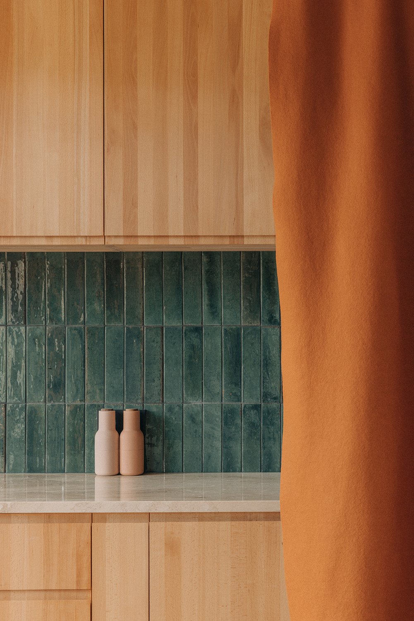Grand Prix Award for Zemlja at Collegium Artisticum BiH 2024 National Architecture Awards, Awarded by Association of Architects BiH (AABH)
-
Grand Prix Award for Zemlja at Collegium Artisticum BiH 2024 National Architecture Awards, Awarded by Association of Architects BiH (AABH) -
Zemlja
A new model for sustainable urban living from Bosnia-Herzegovina, Zemlja, is an ecologically and economically viable retrofit apartment located in a former socialist neighbourhood in Sarajevo.
Context
In a society still recovering from the Bosnian War and the Siege of Sarajevo in the 90s, Zemlja, located in the war-burdened Grbavica neighbourhood of Sarajevo, strives to rebuild a sense of place, home, and shared identity through architectural innovation. It raises the question: can rebuilding a home provide ideas for rebuilding a community, a city, or even a country?
‘Zemlja', meaning 'earth,' 'land,' and 'country,' offers a glimmer of hope for a viable alternative through sustainable reconstruction.
It embodies a holistic approach to deep social repair and healing, promoting the production and use of sustainable materials and knowledge, countering unsustainable post-war building practices in Bosnia-Herzegovina.
The original neglected apartment, has been radically transformed by drawing on Sarajevo's architectural history to resonate with the shared identity and resilience of its citizens, while integrating fragments of the original and forming relationships between materials and the people who source, use, and put them together.
Adaptability
Working within a compact 50m2 area, a key challenge was to create a spacious and adaptable home for a couple with different routines. Three non-structural walls were removed, converting four dark, small rooms into one generous light space with five adaptable living areas that extend and contract using movable curtains hanging from a continuous track. The terracotta-colored wool curtains act like theater drapes. They reveal and hide layers of space and provide endless possibilities for change, creating intimate or spacious settings. They also enable inhabitants to control visibility from outside to inside.
Even when the curtains enclose a single living area, the space retains a sense of depth. Each individual area feels as large as the entire apartment, sensed through the peripheral experience of the 'backstage,' which has a calming effect.
Three islands of bespoke fixed furniture, conceived as miniature architecture, anchor the main uses of living, working, sleeping, and dining. They include: a bespoke rammed earth table, a cantilevering marble and beech wood dining table, and a three-sided beech wood monolith housing an integrated wardrobe, TV cupboard, storage, and work desk that creates the main separation between sleeping, working, and living areas.
Daily life revolves around these islands of natural earth, wood, and stone. They are inset from the external walls of the apartment and ceiling, allowing fluid movement around the whole space and a resting area for the curtain. Movement, air flow, and daylight circulate freely, which is particularly important for the sleeping area located deep in the plan.
The white-oiled oak herringbone flooring unifies the whole apartment, and remnants of the original terrazzo flooring in the kitchen and bathroom have been retained, paying homage to its past.
Additionally, the entrance hall has been opened up by removing a wall and creating a window to the kitchen and built-in seating and storage. This brings light into the entrance area and makes it more welcoming.
Furniture
The three furniture islands, along with the sofa, bed and bed-side tables have been custom-designed by Project V Architecture as a new furniture range, also called ‘Zemlja’.
Sustainability and materiality
‘Zemlja' is made almost entirely from natural materials. The apartment is like a geological artefact with traces of the human hand left in its crafted surfaces. This creates a sensory experience and a sense of belonging to the earth.
The use of locally sourced wood, including solid beech boards, oak parquet, and spruce windows, which are becoming more affordable than imported alternatives, not only contributes to circularity but also symbolically connects the apartment to the forests of Bosnia-Herzegovina, which cover over 50% of the country.
Natural clay plaster, by Claytec, finishes the walls and ceilings, a first contemporary example of clay plaster in Bosnia-Herzegovina, rooted in traditional clay construction. The richly textured surface, provides depth and an ever-changing ambiance as it reflects daylight and warm materials in the apartment. The bathroom, with its red clay lining, takes on the atmosphere of an enclosed dark cave.
Clay and wood are biophilic materials that regulate humidity and improve air quality, thermal performance, and well-being. This has reduced the need for heating during the sub-freezing winter months in Sarajevo to a few hours per day.
The concept of 'Zemlja' extends to the facade, incorporating spruce timber windows, balcony lining, and planters. This creates a space between inside and outside, celebrating urban living that is more connected to nature, community, and growing food, aspects often overlooked in post-war urban redevelopment. The balcony's unique character builds on the spirit of Sarajevan adhocism, evident in the patchwork of self-built balconies and windows.
Process
The use of locally sourced, natural, regenerative, and sustainable materials—earth, clay, natural fabrics, and wood—contributes to a larger narrative of urban, environmental, and social repair. 'Zemlja' aims to rebuild trust and relationships between these materials and local consumers, often inclined to choose imported composites, laminates, plastics, and cement-based materials.
Alongside the design, Project V Architecture has managed the entire construction process, including self-building specialist furniture, working with a disconnected network of mines, factories, and craftspeople across Bosnia-Herzegovina. This self-build approach facilitates a deeper understanding of the materials used in design and encourages a more active and resourceful role for architects in sustainable construction.
Photography by: Shantanu Starick
TYPE / Apartment Retrofit YEAR / Completed 2023 LOCATION / Sarajevo, Bosnia and Herzegovina CLIENT / Private client PHOTOGRAPHY / Shantanu Starick
