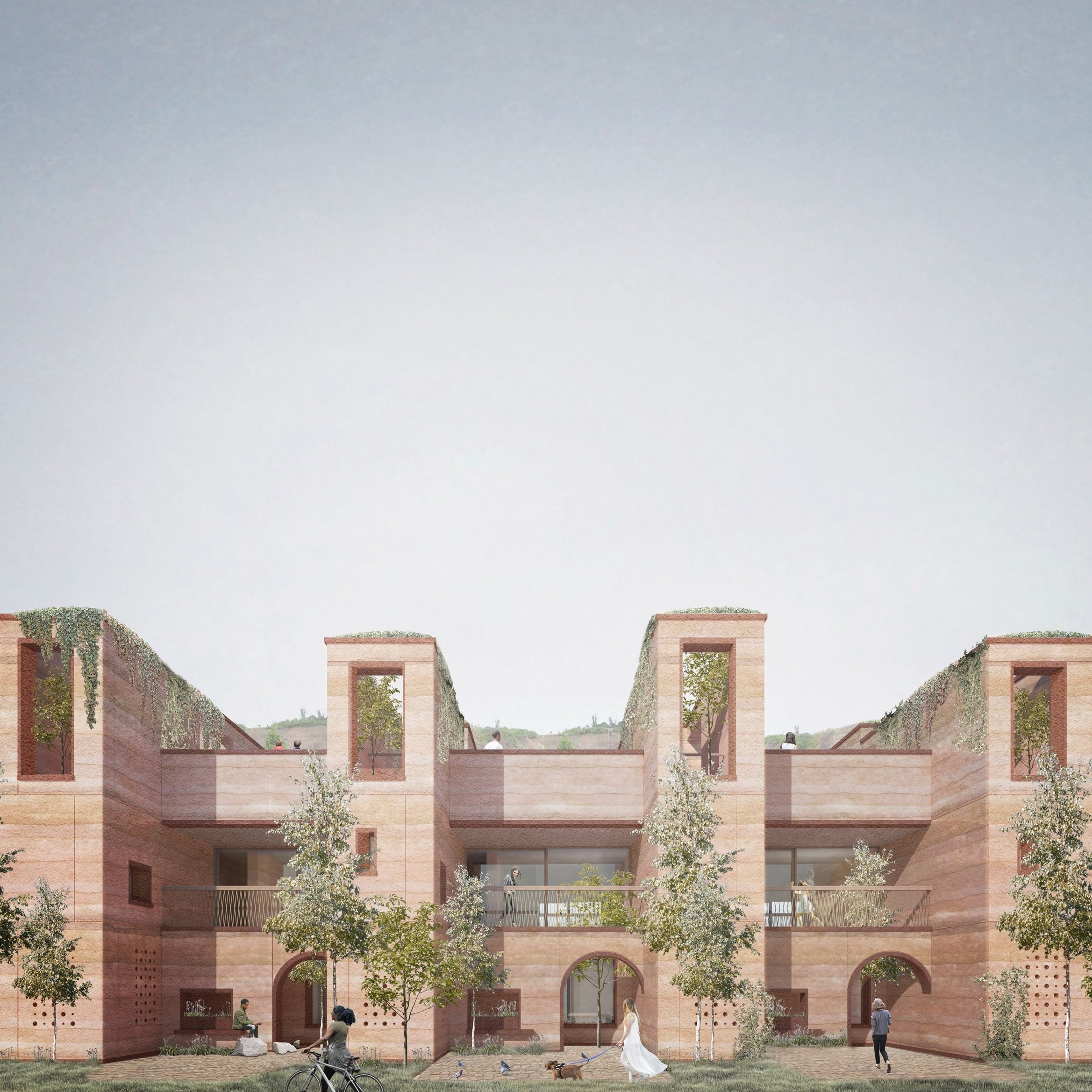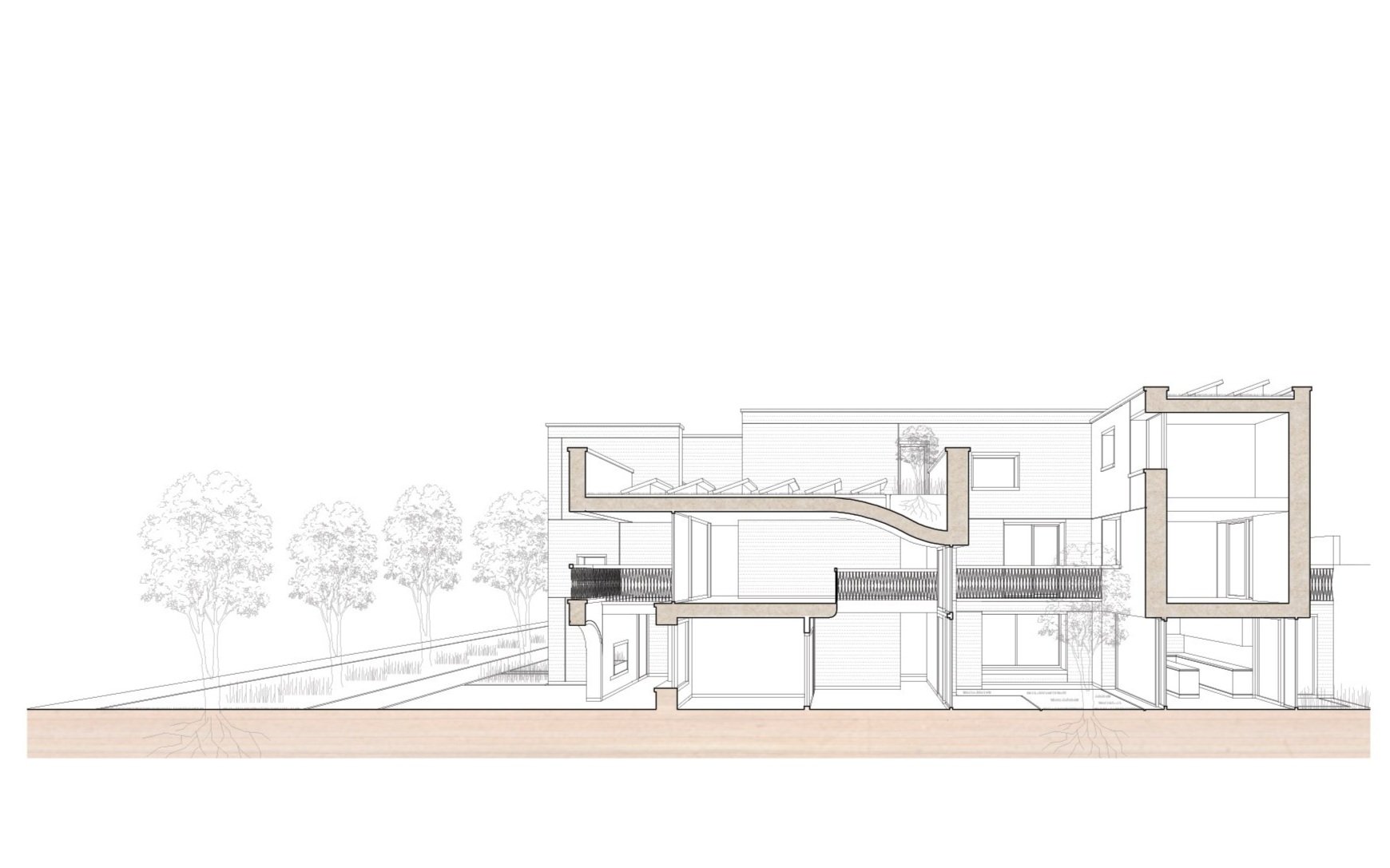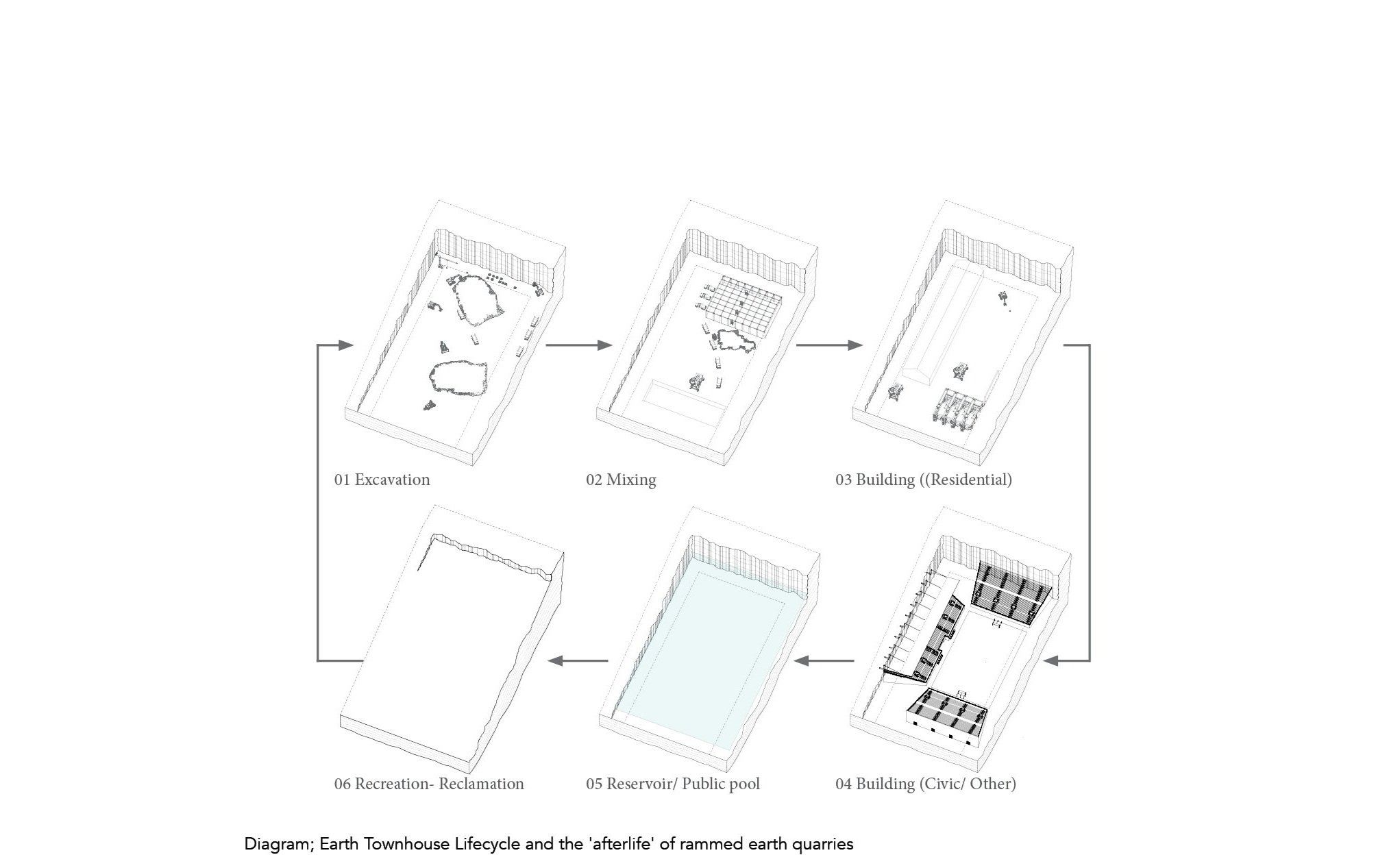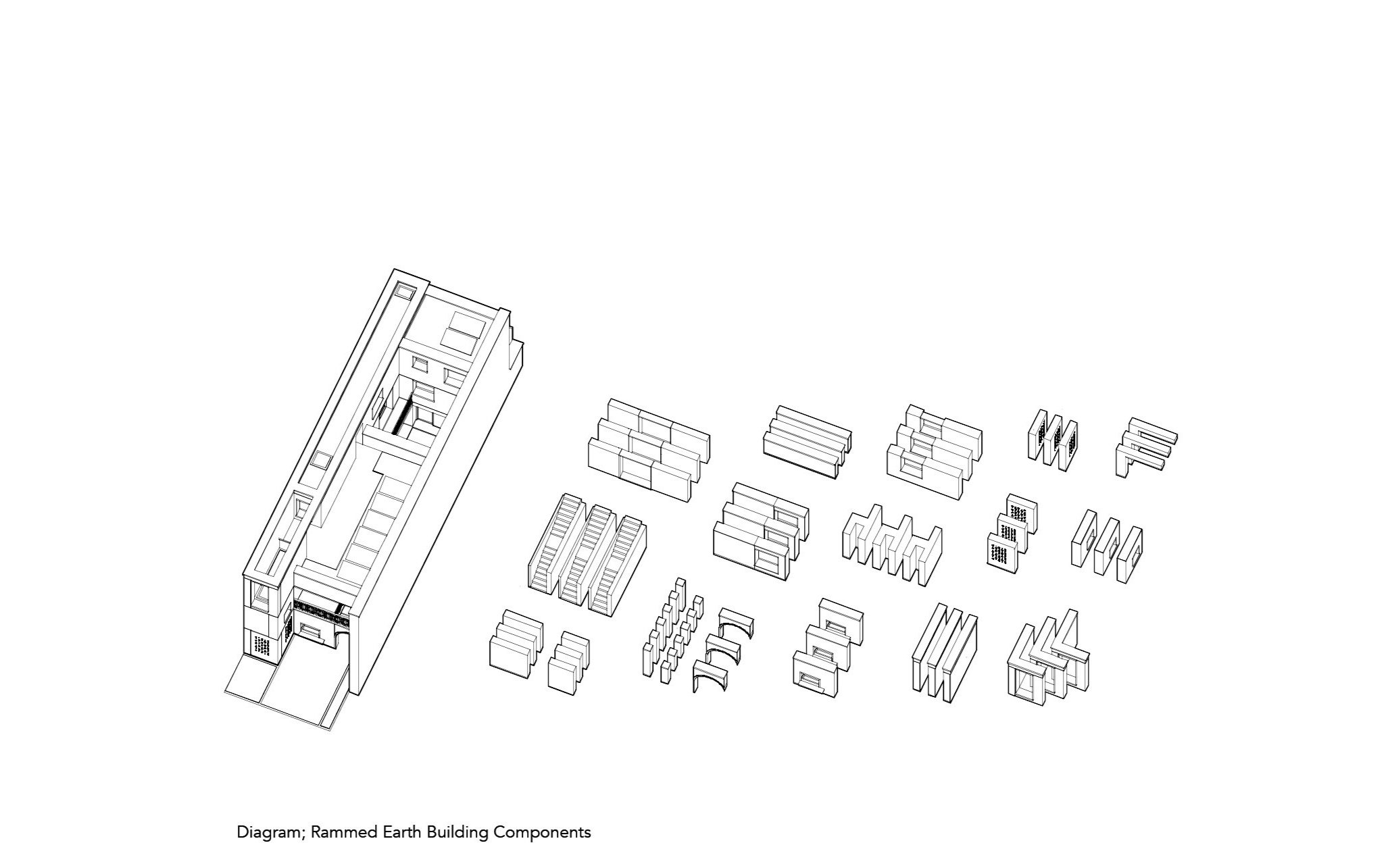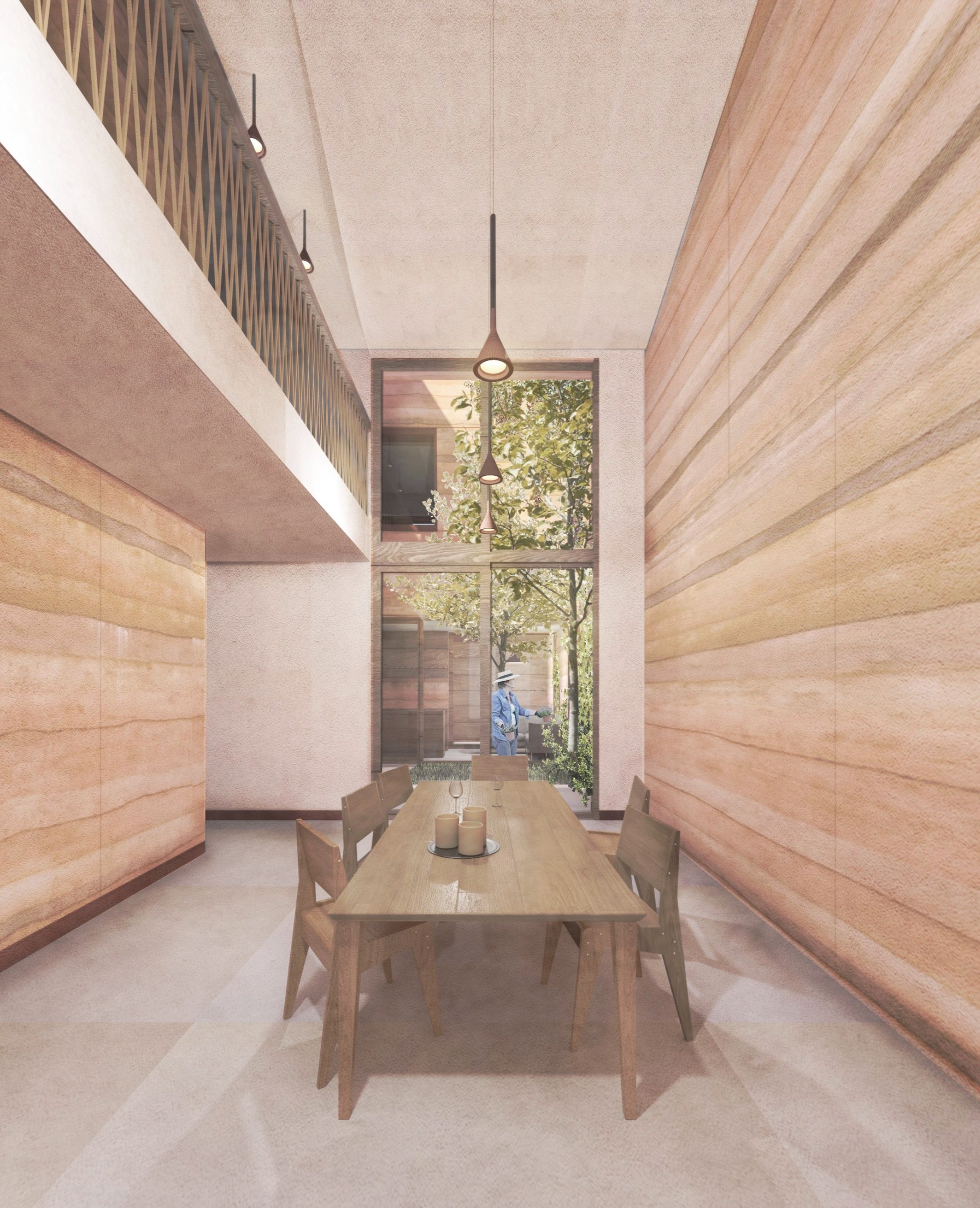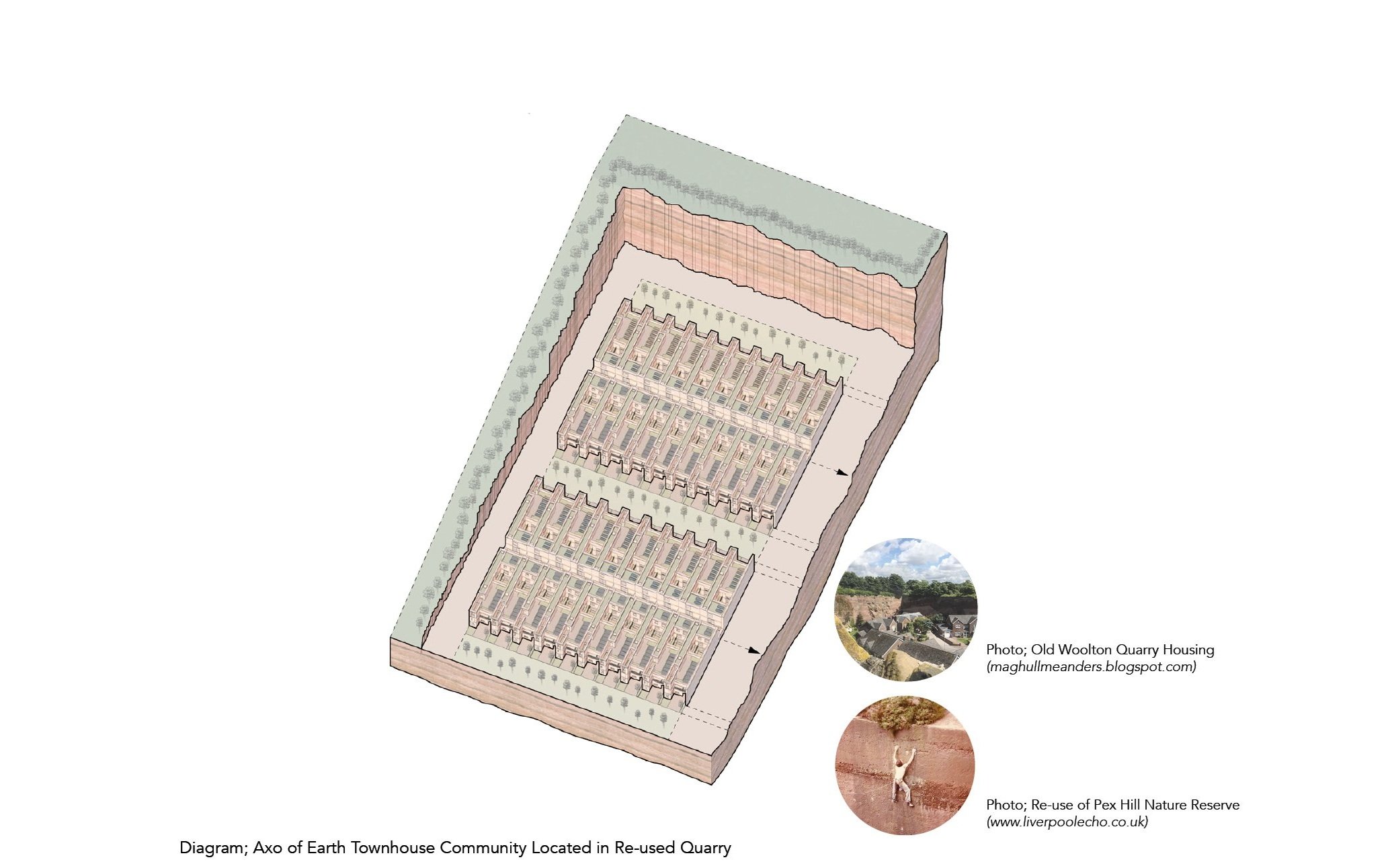Earth Townhouse
The Earth Townhouse is made of pre-manufactured rammed earth building components, including load-bearing walls and facades. A 100% recyclable house, which can be re-used in other locations or turned back into the ground without any toxic waste after its useful lifecycle. A cradle-to-cradle approach, which could reinvent the housing market to produce sustainable carbon negative mass housing for the immediate future, to combat the climate emergency and reverse the carbon deficit in a holistic way.
The Earth Townhouse is a ‘catalyst’ for upscaling rammed earth technology that revolutionises building with clay beyond Europe’s neo-colonial obsession with brick. Stimulating a new circular economy; from building a rammed earth factory to actively planning the ‘after-life’ of clay and stone quarries for housing and other land use. A contextual approach inspired by the re-use of disused quarries in and around Liverpool, such as the Old Woolton Quarry housing estate and Pex Hill nature reserve. Reducing the distance of materials from the site also promotes a more sustainable connection with the Earth in the post-anthropocene age.
Pre-manufactured rammed earth (RE) building components are complimented with mass timber and concrete ring beams and lintels, as well as brick and clay tile linings, footings and copings. Horizontal trass lime “checks” are inset within the external face of the Rammed Earth walls to reduce impact of rain erosion. Breathable coloured clay plaster on the inside walls, incorporating underfloor and wall surface heating improve indoor air quality and well-being. Thick Rammed Earth walls provide high thermal mass. Other sustainable components include: Green roof, PV panels and water harvesting.
Mixing the Terrace House and Courtyard House typologies provides a generous space for comfortable and adaptable post-covid living, with a design that can be adjusted for a variety of size types. The private garden has been morphed with the house through a series of courtyards, providing changing views, spaces for growing food and natural ventilation, for a post-covid future. The street is reclaimed for use as an outdoor communal garden where neighbours can gather. A natural solution as bikes replace cars. This can also include workshops for the community.
The ‘service’ and circulation wing has been carved out of the plan, referencing victorian terrace typology, creating spaces that also provide moments of delight and escape during and post-covid. The ‘library’ (office) can be converted into a GF bedroom for an elderly person in future. A generous “piano nobile” living area and well ventilated communal spaces for dining and entertaining are separated from the private areas at the rear of the house.
The Earth Townhouse is coming to a town near you!
TYPE / TIP \ Competition YEAR / GODINA \ 2021 STATUS / TIP \ Shortlisted LOCATION / LOKACIJA\ Liverpool, UK

