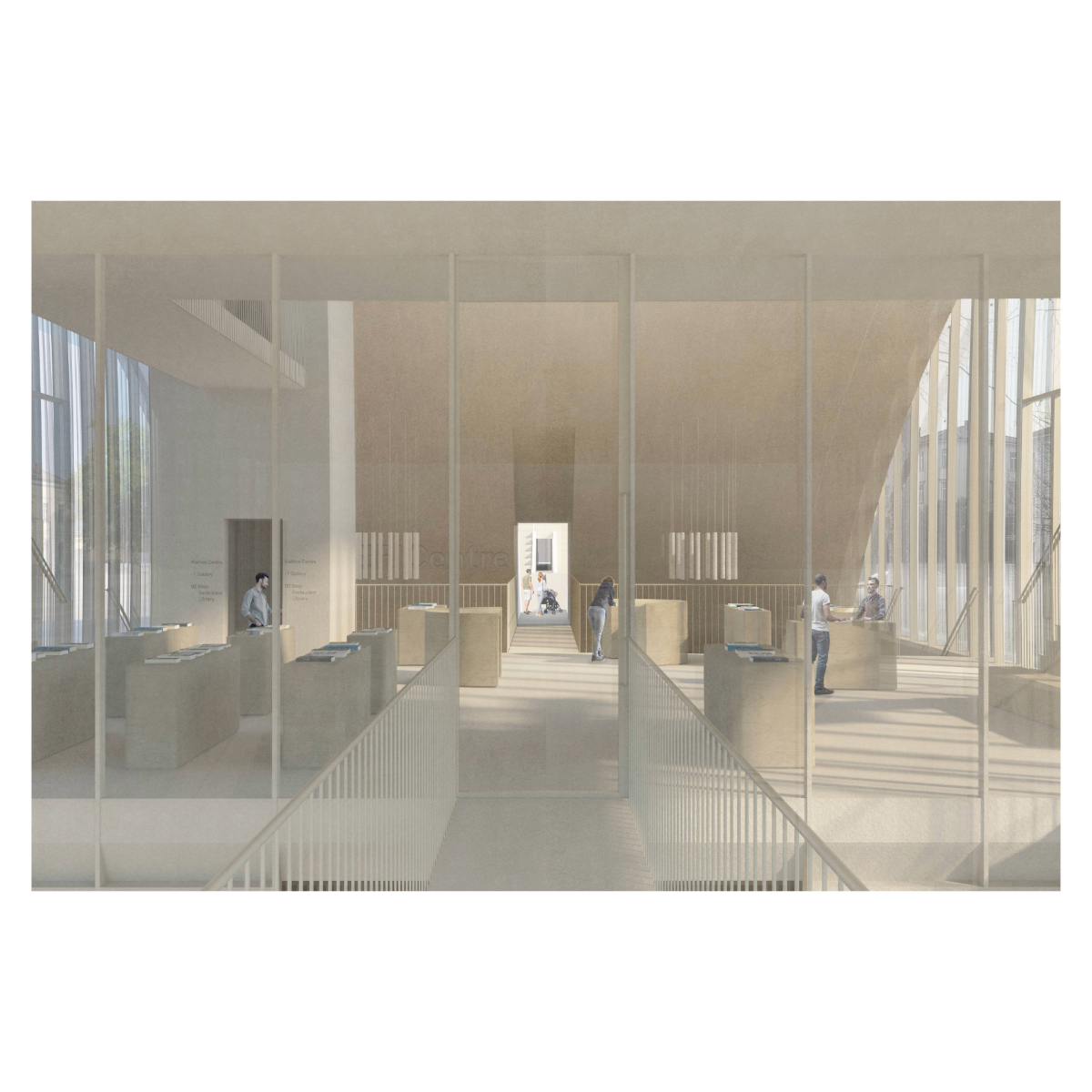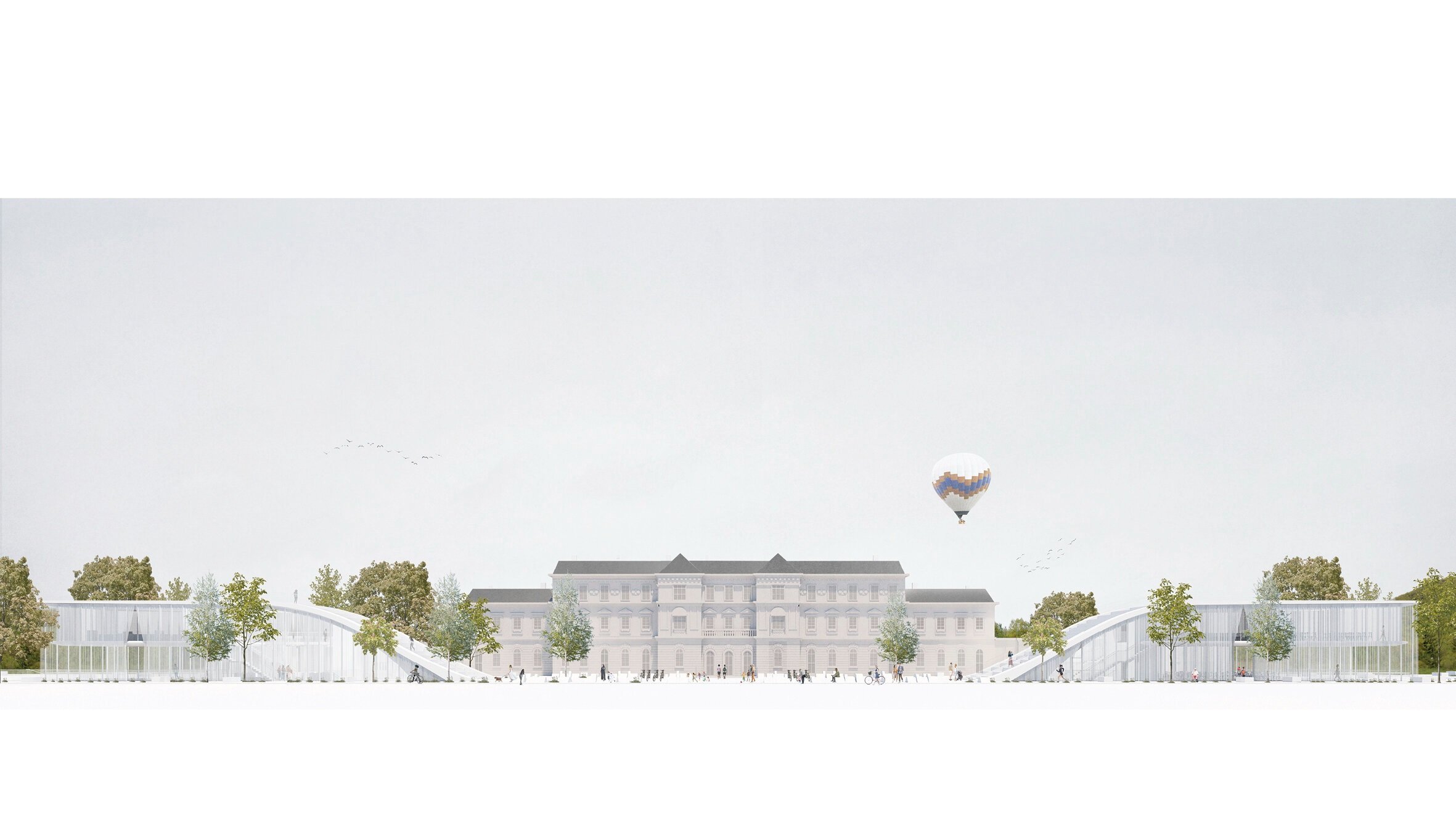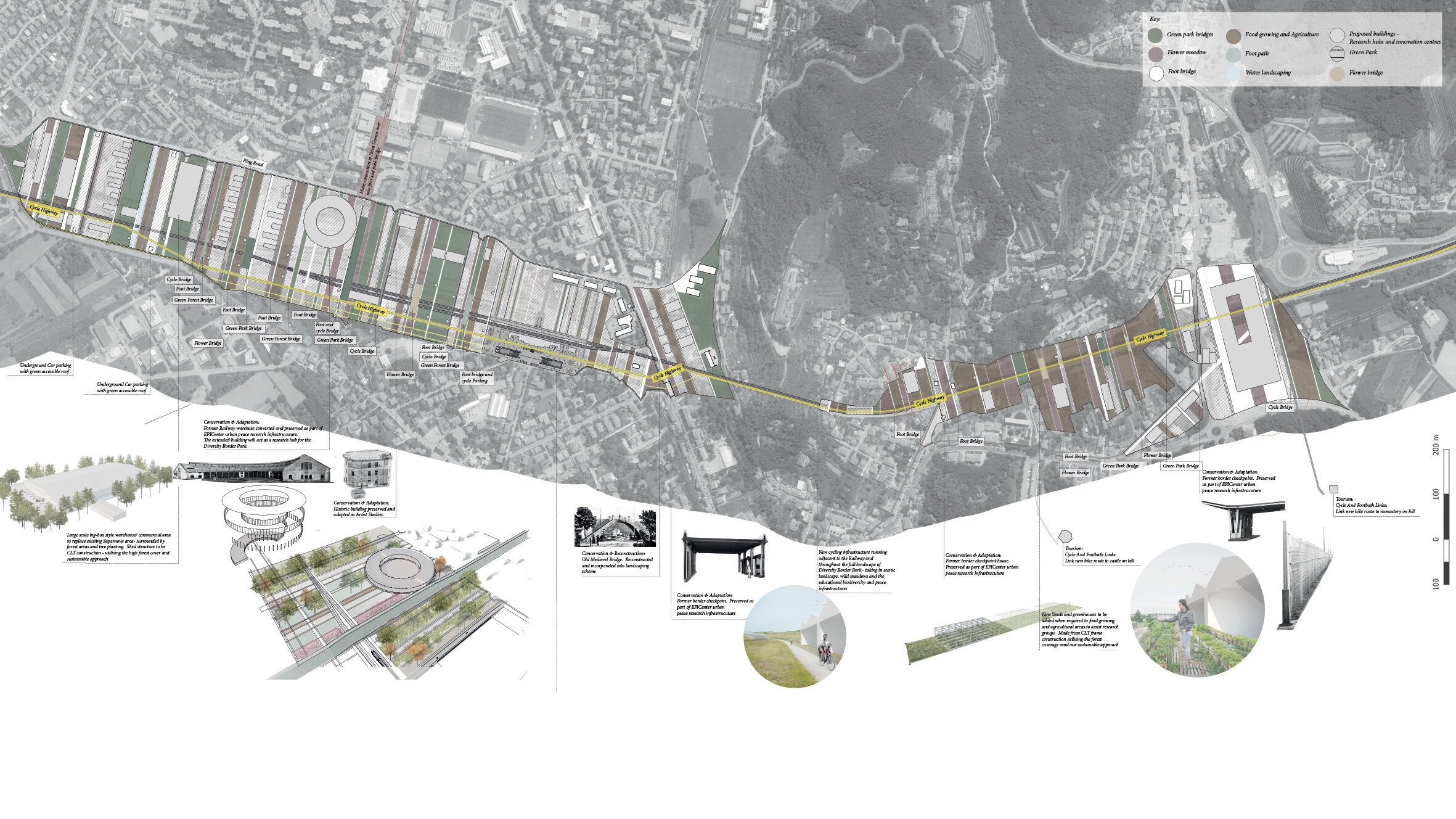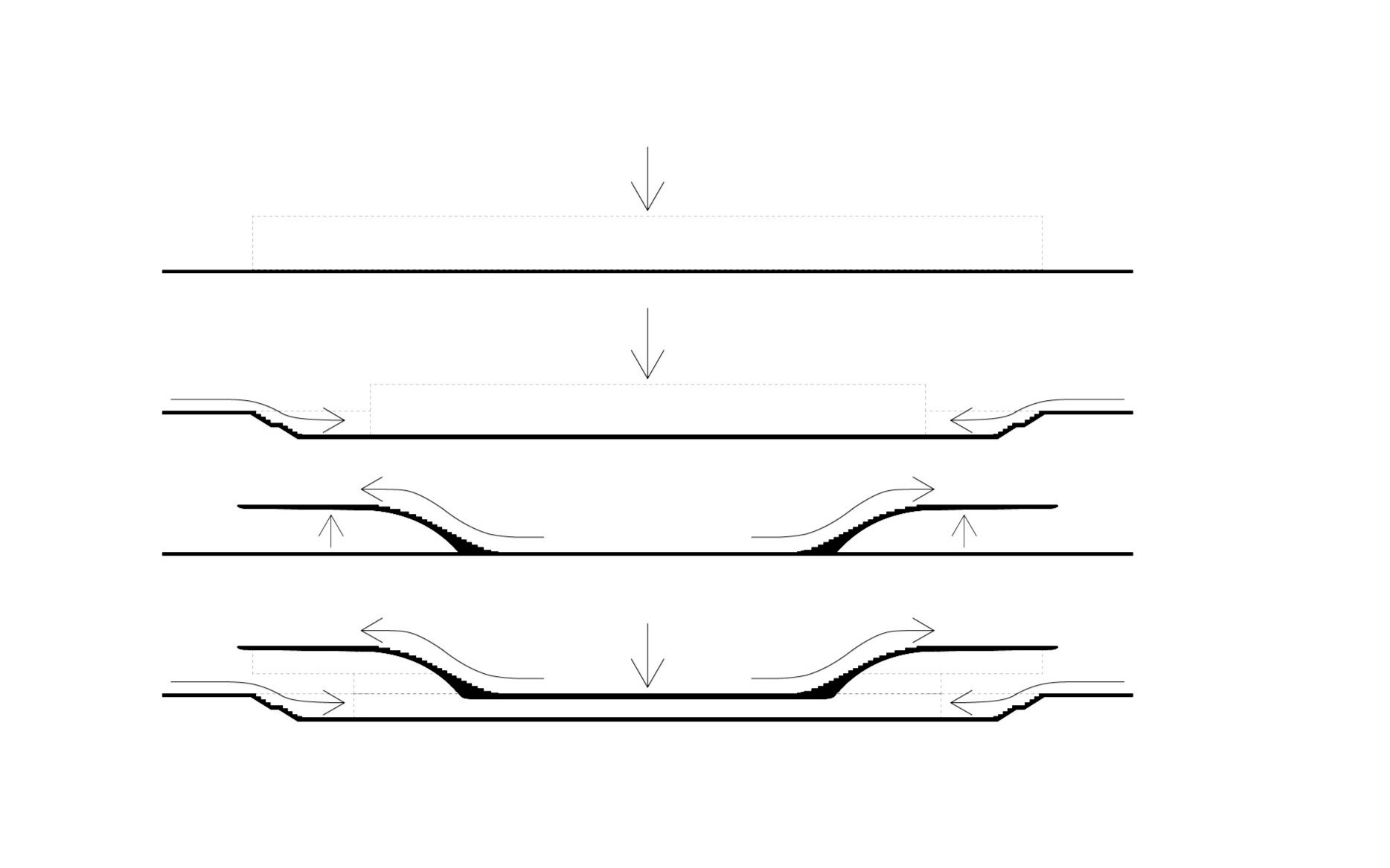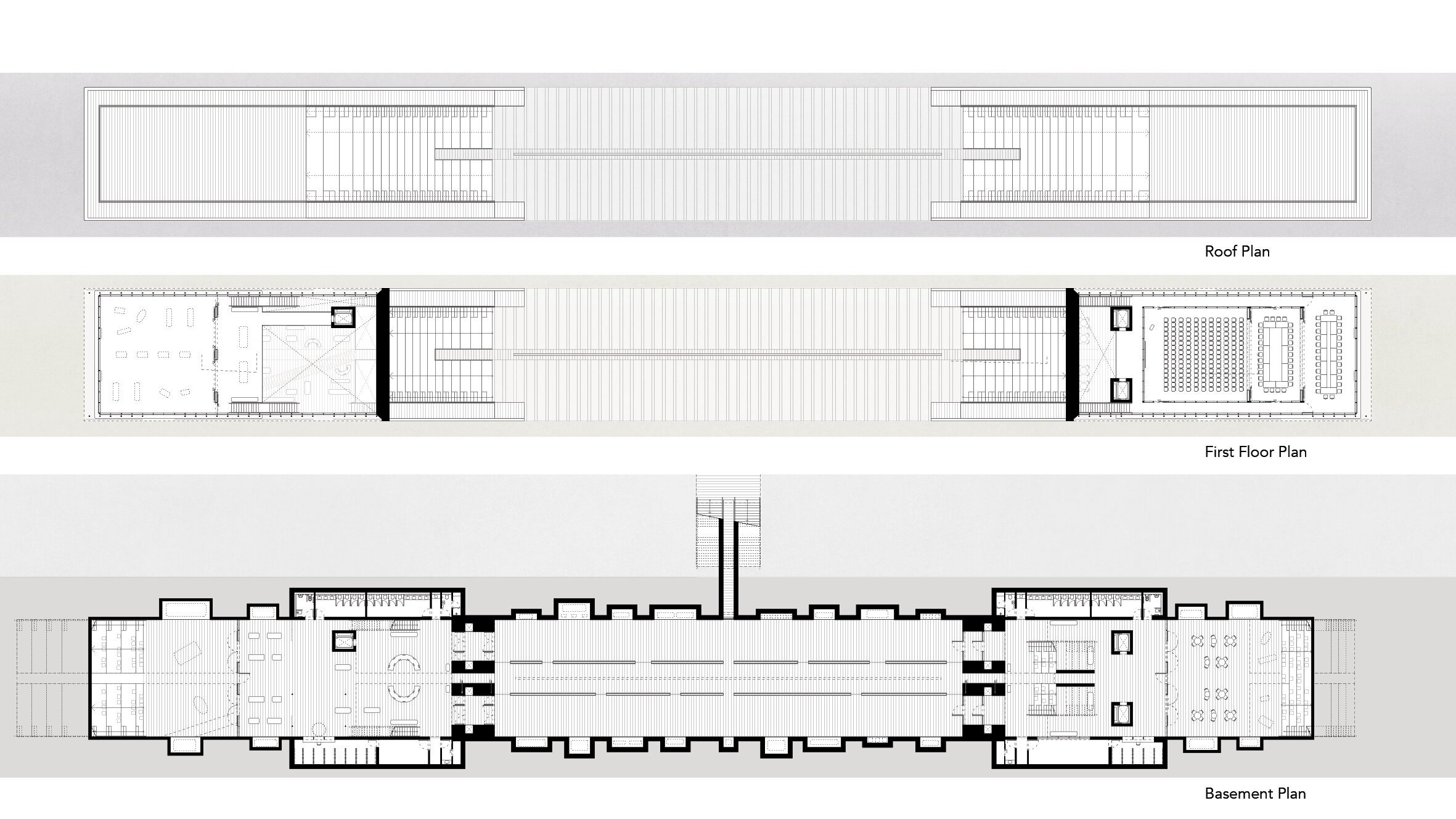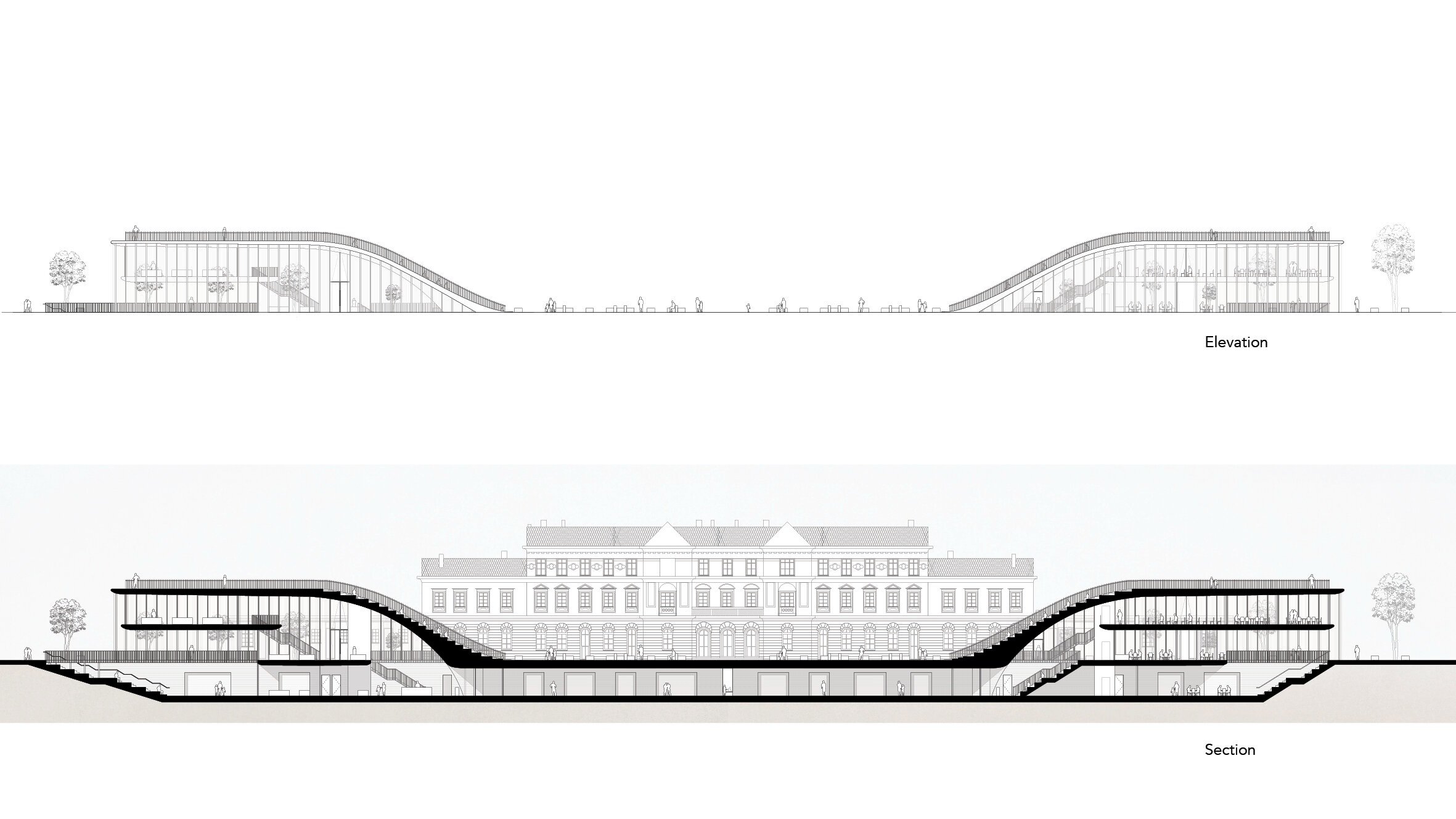Diversity Border Museum and Park
The “Diversity Border Park” masterplan proposes a new shared identity for the inter-border zone between Nova Gorica (Slovenia), Gorizia (Italy) and neighbouring towns - a Centre for Research Excellence for European-wide postgraduate studies in Ecological, Social and Agricultural diversity. Transforming the rich ecological and cultural diversity of these neighbouring towns and region into a driver for on-site practical research, production and progress for 21st Century Europe.
Strips of green park, forest trees, agricultural food growing, flower meadows, cycle paths, footpaths and bridges re-connect the two formerly divided towns across the old border and railway line. Weaving the landscape strips creates a tapestry, rich in the history and connected to the natural ecological system. Threading throughout this is the infrastructural network for peace and conflict dialogue, allowing walking tours, studies and researchers to explore this historic border, with ‘radical conservation' proposals for destroyed medieval footbridges, railway warehouses and 20th Century border checkpoints.
The “Diversity Border Museum” and Public Square proposal peels up the ground creating an outdoor public auditorium and roof terrace on the square, while revealing a cavernous entrance foyer to the main exhibition space below ground, alluding to the famous caves of the region. The form of a wing span in section loosely references the birds of the Soča nature reserve, symbolising freedom of travel across borders that migratory birds enjoy. This approach also frames the existing train station facade, celebrating a past before the divisions, and creating a ‘gateway’ between the two towns.
A new underpass link below the station emerges onto the square, connecting the two towns, new station platforms and Diversity Border Park. Locals and travellers get a glance into the main basement gallery through a window from the underpass, encouraging play and acting as a ‘living exhibit’ display. A lightweight transparent curtain facade references an ‘opening of the curtain’, and provides a layer of protection from the sun. The two wings of the building float lightly above the ground, elegantly curved and embracing visitors. The museum building is divided in two sides; the Visitor Centre and the Education Centre. One side is focused more on visitors and the other on the local community. The two sides are symbolically connected by the submerged main exhibition space with historic content from neighbouring towns.
TYPE / TIP \ Competition YEAR / GODINA \ 2020 STATUS / TIP \ Shortlisted LOCATION / LOKACIJA\ Nova Gorica (Slovenia), Gorizia (Italy)


