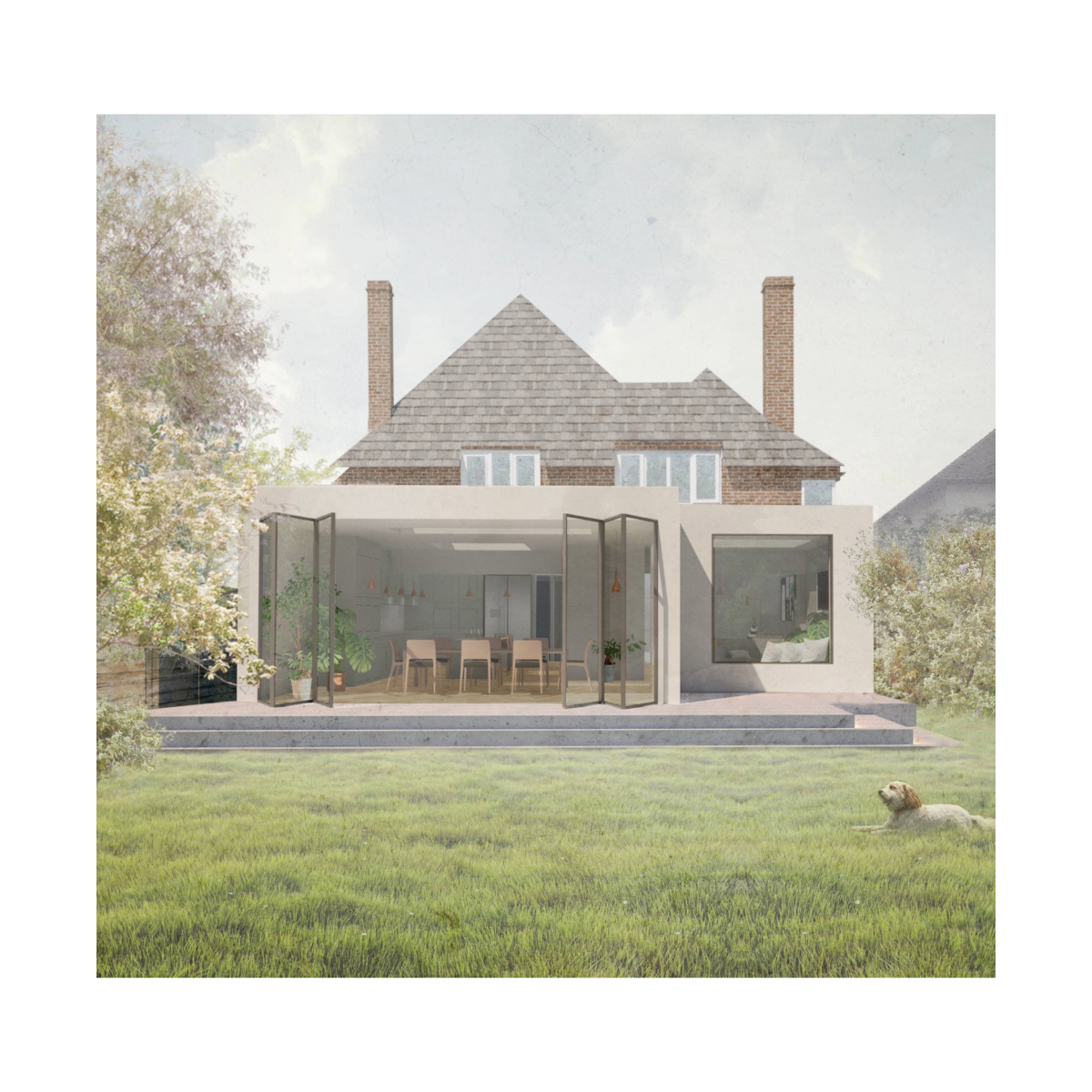House with a garden View
House with a garden view is a ground floor remodel and extension to an existing property in south - east England, UK. The project is designed to provide a large open plan space for a growing young family in order to stay in the house and location they love. Working with a budget and utilising the existing internal fittings and fixtures, the project aims to reorientate the existing early twentieth century property to the back of the house, to benefit from the extensive mature garden. Using large glazed doors, fixed windows and multiple large rooflights, the design gets extensive natural daylight into the deep plan whilst creating four distinct but connected areas for the growing family; cooking, dining, relaxing and play.
TYPE \ Architecture, Commission YEAR \ 2019-ongoing LOCATION \ Kent, UK STATUS \ Detailed Design (Planning permission received 2020)

