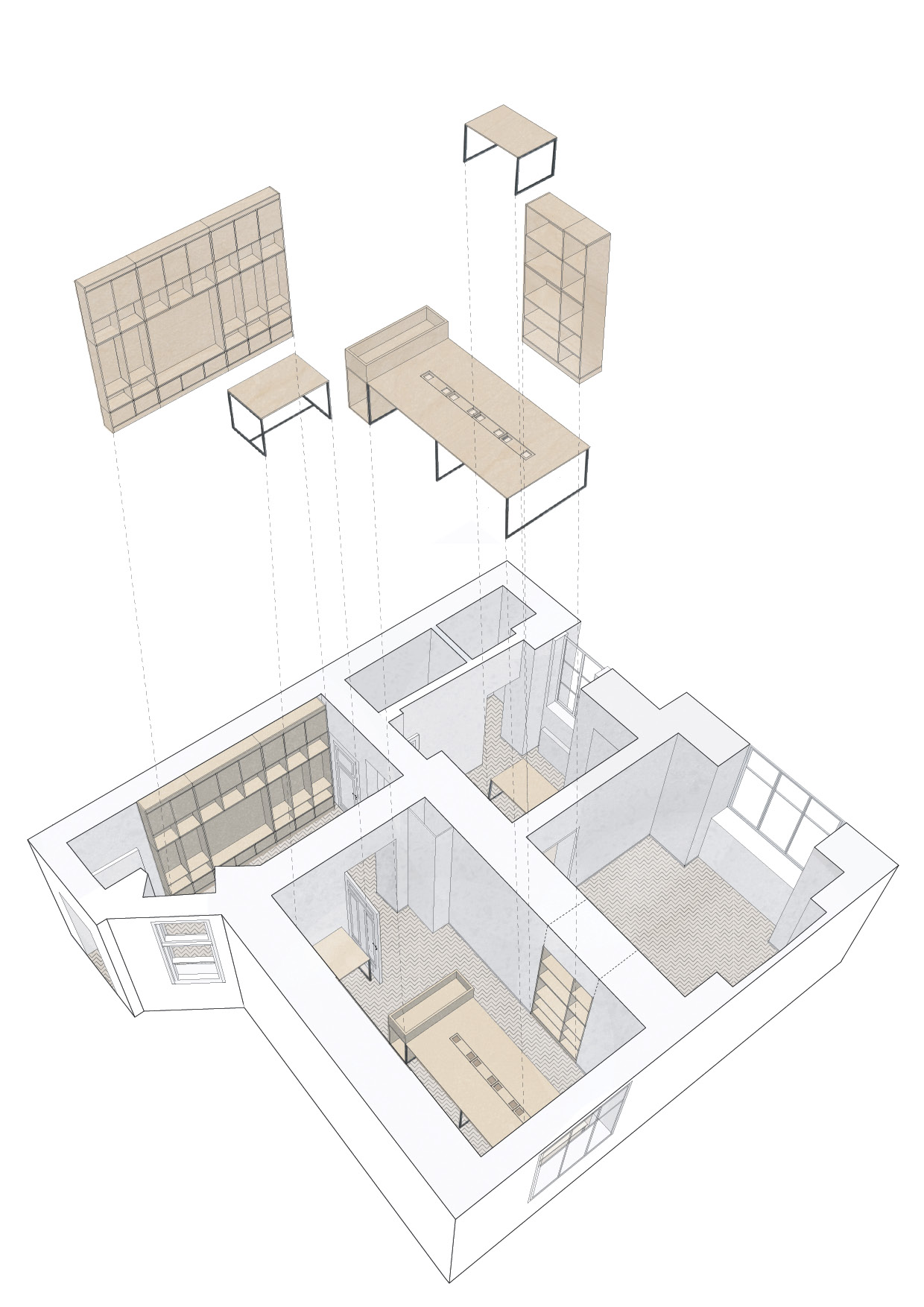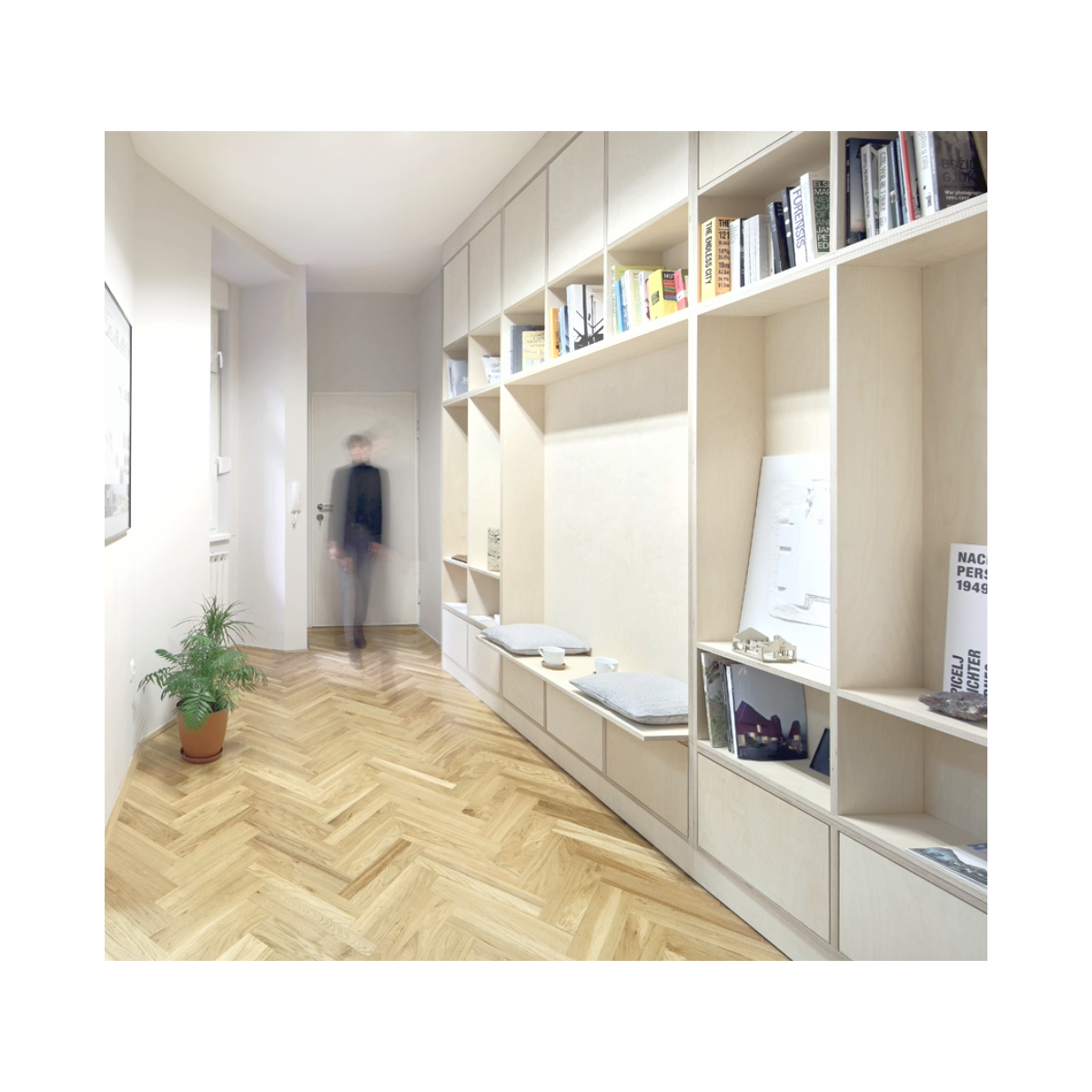Our Architecture Studio: a city of interior objects
A city can be made at many different scales. A city can be a room, or an ensemble of interior objects, furniture and fragments, each playing its specific role and co-existing to create a harmonious whole.
An interior can be a miniature testing ground for architectural ideas, forms and materials. A bookshelf, a table, a storage unit can be an idea for a facade, a library, an infrastructure.
Situated in the heart of Marijn Dvor, this is a small, simple, modest and low budget refurbishment of an Austro-hungarian period lower ground floor apartment, which has been transformed for use as an architecture studio.
The project is grounded in a desire to create calming, silent and intimate interior spaces, which have an aesthetic and functional coherence.
Sensitive and precise interior interventions include well crafted lightweight birch plywood and steel furniture insertions; shelving, furniture and storage have been inserted into the existing nooks and crannies to make a harmonious whole. Transforming the apartment and the use of the space, while respecting the overall historic proportions and features of the space.
The resulting interior environment offers an alternative atmosphere to the recently commercialised centre of Marijn Dvor located on its doorstep. A part of the city, which is ‘bloating’ with excessive form, consumption, noise and visual over-stimulation, with little respect for its historic heritage.
TYPE \ Project, Interior STATUS \ Built COMPLETED \ 2019 LOCATION \ Marijn Dvor, Sarajevo, Bih AREA \ 51m2 STATUS \ Built COLLABORATOR \ Mahir Sehic (carpenter) PHOTOGRAPHER \ Anida Kreco


