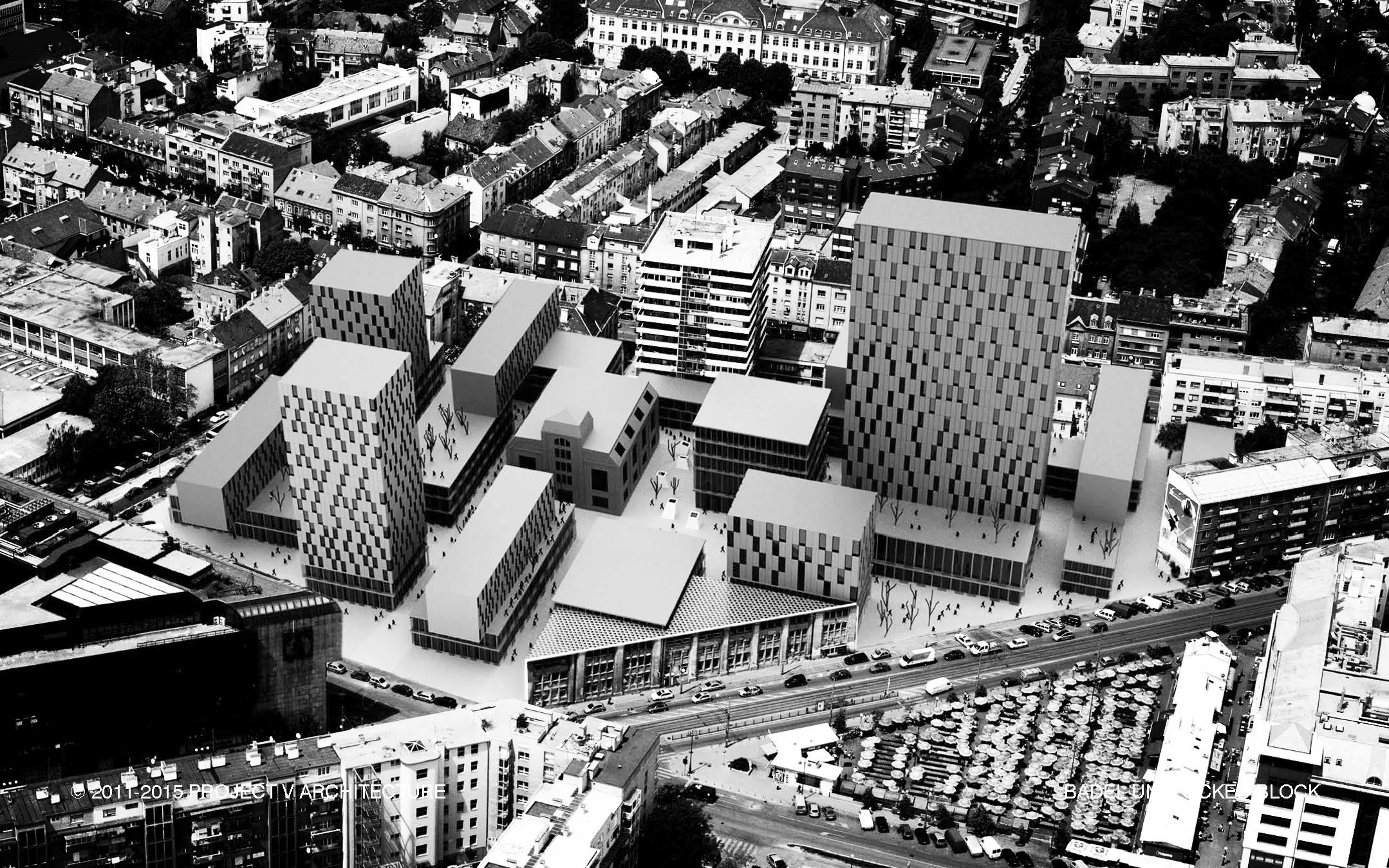badel unblocked block
Situated on a city owned post-industrial site on the edge of Zagreb's 'lower town' city centre, this project re-invents Zagreb’s closed traditional urban block typology by proposing a diverse carpet-like public infrastructure of footpaths, courtyards and squares, that set this urban block loose to create a dense network of building plots for a new mixed-use cultural city centre. The orientation of new buildings mirrors the listed 'Distelerija' building, which is converted into a new art gallery and creative hub and extended below ground into a new adjacent media library, 'The Cube'. Semi-public roof terraces connect the upper layer of residential and commercial buildings, freeing up the ground plane for public activity. Formal relationships are made with key buildings and spaces around the site and more distant trajectories and views are defined towards and from key parts of the city. The resulting diagram is an image of diversity, which could play out in and enrich the architecture of each individual plot.
TYPE \ Urbanism-Architecture, Competition YEAR \ 2012 LOCATION \ Zagreb, Croatia STATUS \ Awarded 2nd Prize, exhibited, published AWARDS \ Collegium Artisticum GRAND PRIX Prize CO-AUTHOR \ Filter Arhitektura COMPETITION TEAM \ Vernes Causevic, Nedim Mutevelic, Kenan Vatrenjak, Vedad Islambegovic, Asmir Mutevelic, Ibrica Jasarevic PUBLICATIONS \ www.europaconcorsi.com, www.d-a-z.hr, ‘Liberation’ National Newspaper, B&H, www.thecass.com ORGANISERS \ DAZ Drustvo Arhitekata Zagreb (Society of Architects Zagreb), City of Zagreb





